Y’all may recall the utility room wall…badly constructed and falling out of this otherwise VERY solid house…that we had to rebuild. We are relocating the window and door whilst we are at it. Linky-thing
Purists will be overjoyed that we are using the original window…which is circa 1900 or so but NOT original to this house…it was added sometime in the 50’s. The French doors are also the same age. We have no idea where they originally were.
Anyway….
Well, we didn’t get the French Doors mounted this weekend…something about 5 inches of rain AND a stew cook-off at the fairgrounds (I *think* I managed to sample 18 of 28 stews…I was going for all of them…but they were ALL so good and nobody understood the meaning of the word (just a smidgen!).
18 bowls of stew. *Burp*.
Oh…yeah. Work I was supposed to be doing.
We have the deck framing up (not entirely decked), the utility room wall rebuilt, the window installed, the water heater enclosure installed, the lower detail done, and the sheathing up. You can clearly see where the French doors are going…there is of course, still trim/framing to be done above those. Hopefully…this coming weekend!
This stairway will be replaced with one that mates to the deck and runs down the side of the house (as opposed to “out” like this one). In the mean time, we can still use it to step over to the partially decked deck.
You can see in the picture below…the lower detail (the vertical T&G under the window) matches the detail under the sunroom windows. I’ve mentioned before that the AC hanging out there will be replaced with the original window as we go along.
Anyway, back to this picture…y’all wanna guess what I’m covering the sheathing with? Huh? Huh? Wanna guess?
Hint…there are none to be had in Texas at any price…I ended up ordering cedar ones out of Canada…or I could have driven to Louisiana and gotten them in Cypress. BOTH, my theory says, are simply a thin wood veneer over solid gold…as that is how these things are priced.
Vinyl or hardeeboard versions of them could be had at a fraction of the price…but I just *couldn’t*…not on *this* house…maybe if they were WAY up on the top of the house…but even then…the texture and minor inconsistencies of the real thing…I just…
*SOB/snif*
Ah well…it’s only money right?
Oh…yeah…the covering…well, “fancy-butt round cut cedar shakes”. What I call “fishscale”, but in the round pattern (since “fishscale is a fancy-butt cut in a different pattern…just to confuse things)
Anyway, doing it this way, it will match the front porch details and make an otherwise boring wall more interesting…it will be the coloring of the fishscale elsewhere on the house. (like this pic below):
That’s the color scheme…well…assuming I can still afford the paint…
CUAgain,
Daniel Meyer

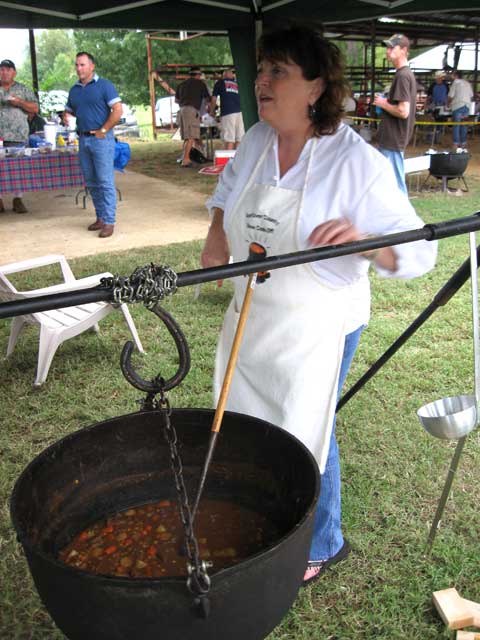
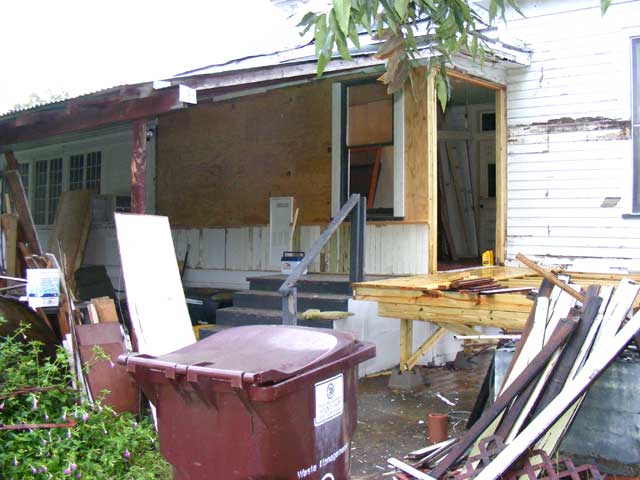
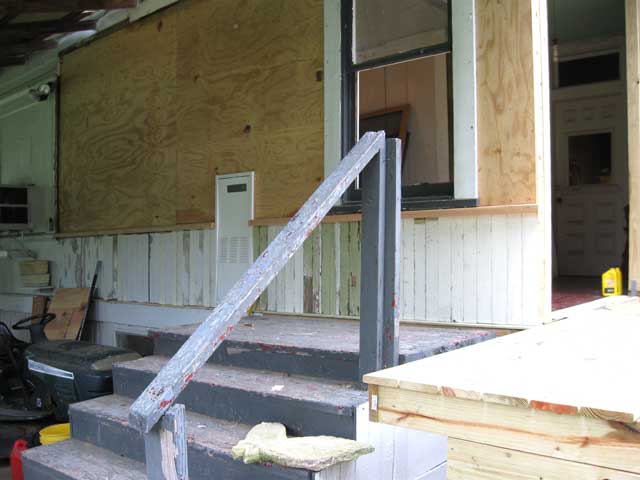

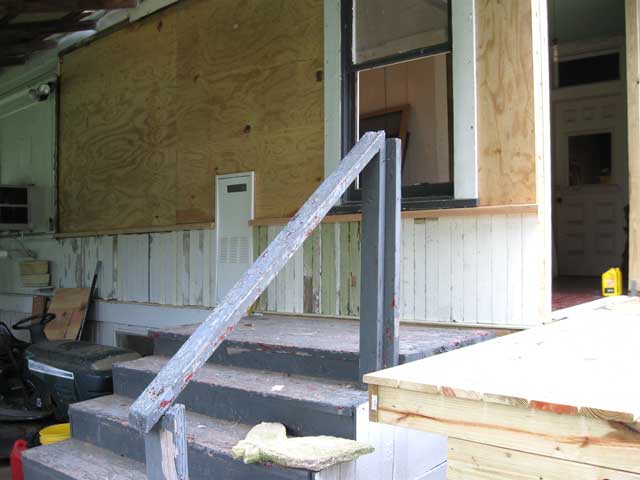
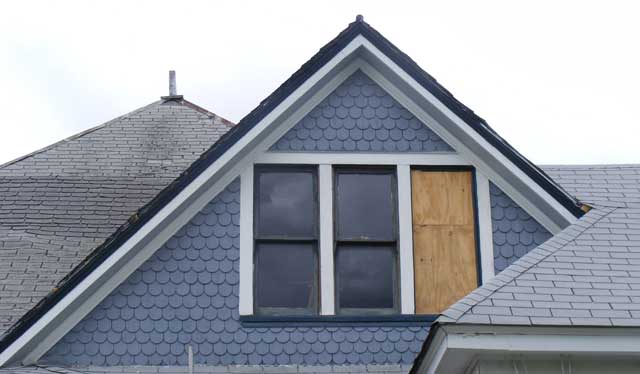

2 Responses to Utility room wall progress…