The final bit of KDAT (Kiln Dried After Treatment) tongue and groove porch flooring lumber finally came in…so I vowed that unless I got smited (smote?) by a major god (me and Thor may still be having a duel…our status after last spring is still unclear) I was going to get the porch deck down this weekend.
Step one was to spend a couple hours underneath the thing, putting the final touches on the beams, piers, shimming/support, and framing. The porch needs to support significant weight (if people gather), and hold the columns and upper porch roof’s weight as well. In addition, it needs to be braced for the temporary jackposts while the columns and upper beam are being rebuilt.
Then I got to move the OLD temporary jack-post supports to get them out of the way of where the next batch of decking goes down.
Hot and humid…crawling around in fine, dry, Texas black clay/gumbo soil. Ugh. Ya know you’ve been working when…
Because of the odd and varied lengths…and waste…involved in the curved section…the boards need to be pretty much cut to length and stained on all sides in small batches.
Storms threatened all day…and adding the angles and weird dimensions involved…each of the last 6-8 boards had to be individually cut, fitted, removed, stained, dried, and installed before the next one could be accurately done.
But finally…
…done…good gravy the amount of work I’ve put into this project…heh…95% of it won’t ever be seen by anybody…
Ah well.
Oh, and when I get the columns/beam set…the flooring will get another coat of stain…and the concrete (gray) porch will get painted to match it…
Now…underpinning next? Or start on that there massive curved structural header beam?
Oh, and my high-dollar jig needed to correctly mark the curve for trimming the floorboards with the proper offset, determined by the curved board underneath.
Heh…and then there’s the porch ceiling repair…the “completely rip out an inappropriate double door in the front wall and install an extrapolated version of the bay window that was originally there” project….and oh, lest we forget…the ENTIRE REASON I STARTED THIS…I need to install the railings my insurance company insists I must have….
Perhaps underpinning…simply because that’s a small segment and I can actually *finish* it in short order…
But that header beam…well *that’s* an “interesting” project…
Heads? Tails? A motorcycle ride? A romp with the wife? A bit of all?
Decisions…decisions…. 🙂
Stay tuned!
(for more on the porch project, the rest of the posts are here.)
CUAgain,
Daniel Meyer

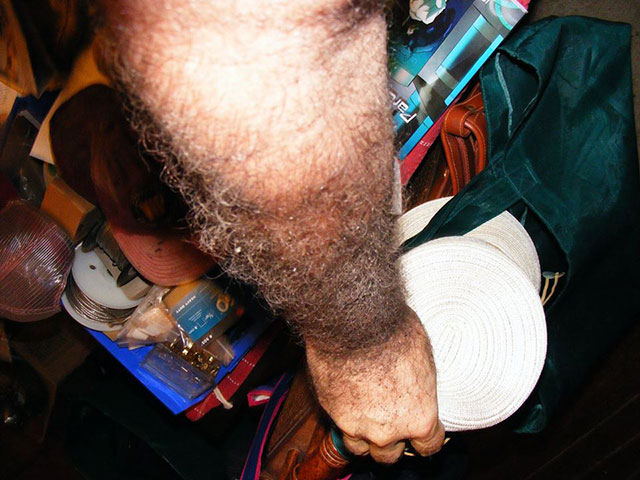
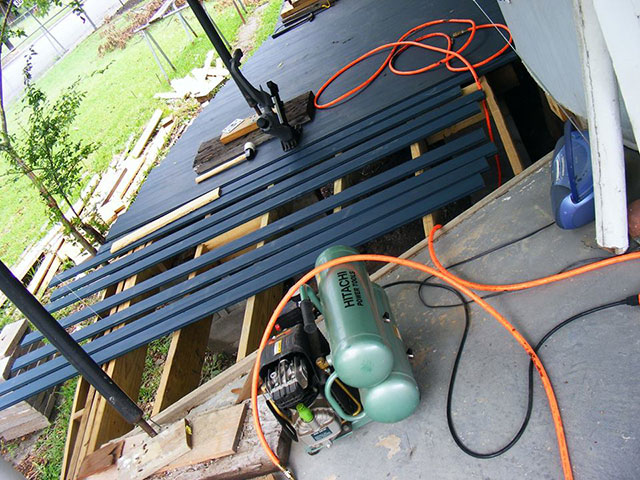
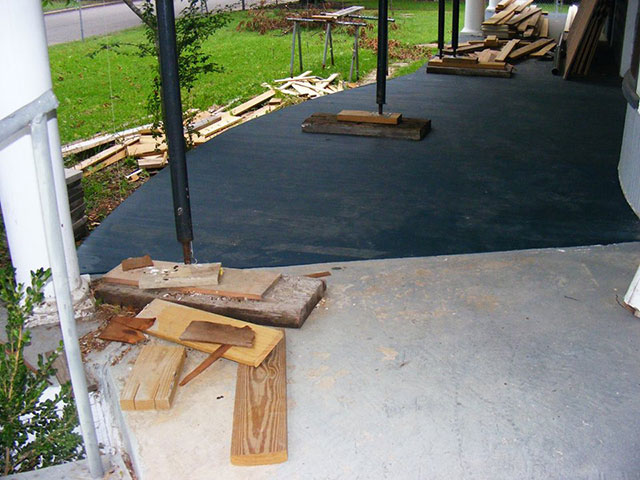
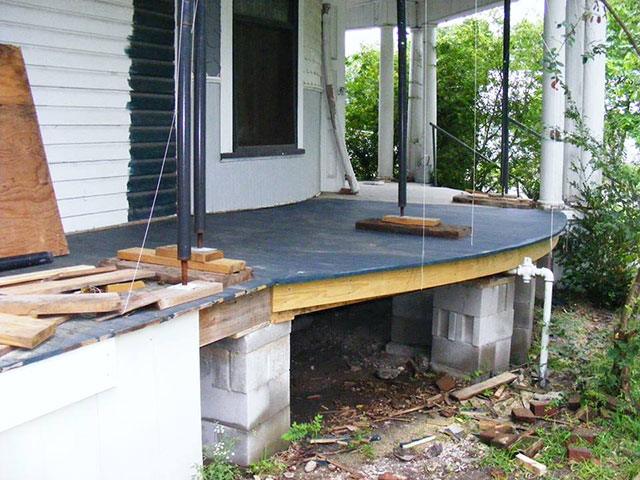
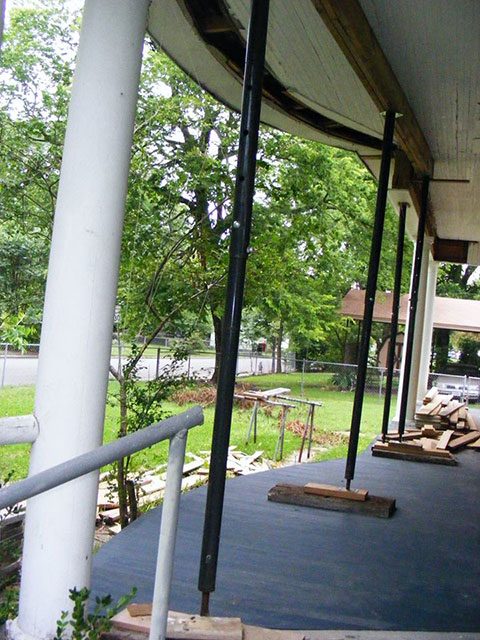
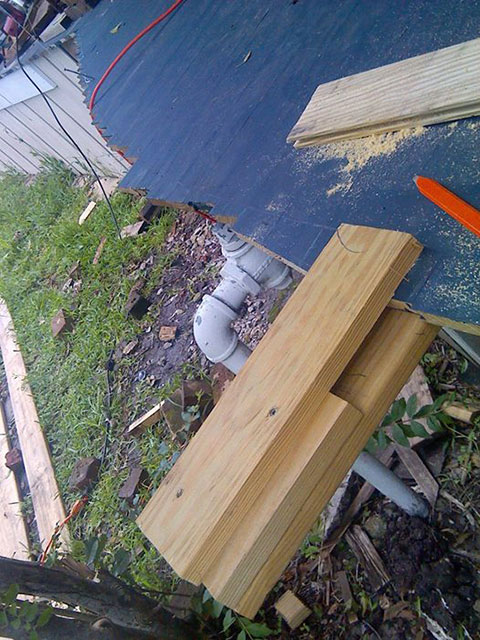

One Response to Porch flooring…