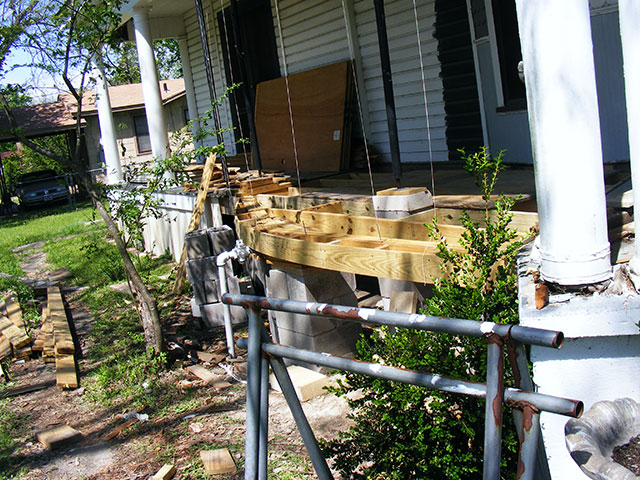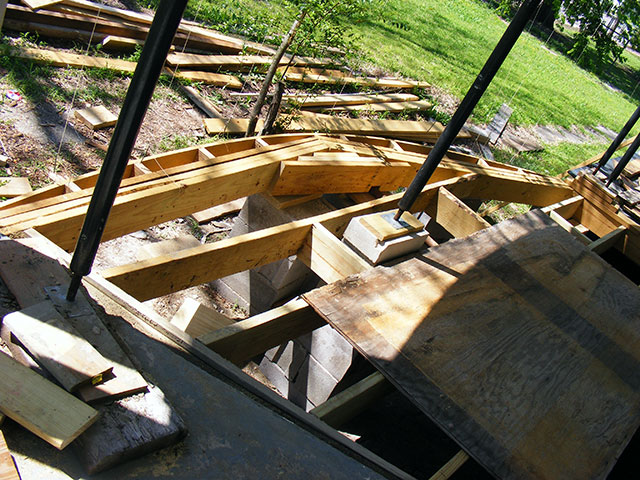The front porch deck framing is complete…and it was a bear. There’s a curve on the house there, and the outer porch is curved as well…and due to the framing of the round parlor room, several beams exit into the porch structure at angles.
There is not ONE straight cut in any of those beams.

We have curvage! Decking next!
Note: We managed to NOT launch anybody across the street getting that outer board bent on…
That mass of wood in the center of the curve is over two major piers and is where the column that holds up the top of the porch sits.

Ready for decking…
Now…I’ve just got to stain a bunch of KDAT 3″ tongue and groove decking (kiln dried after treatment), install that, and then construct a structural curved beam for the upper part of the porch…

